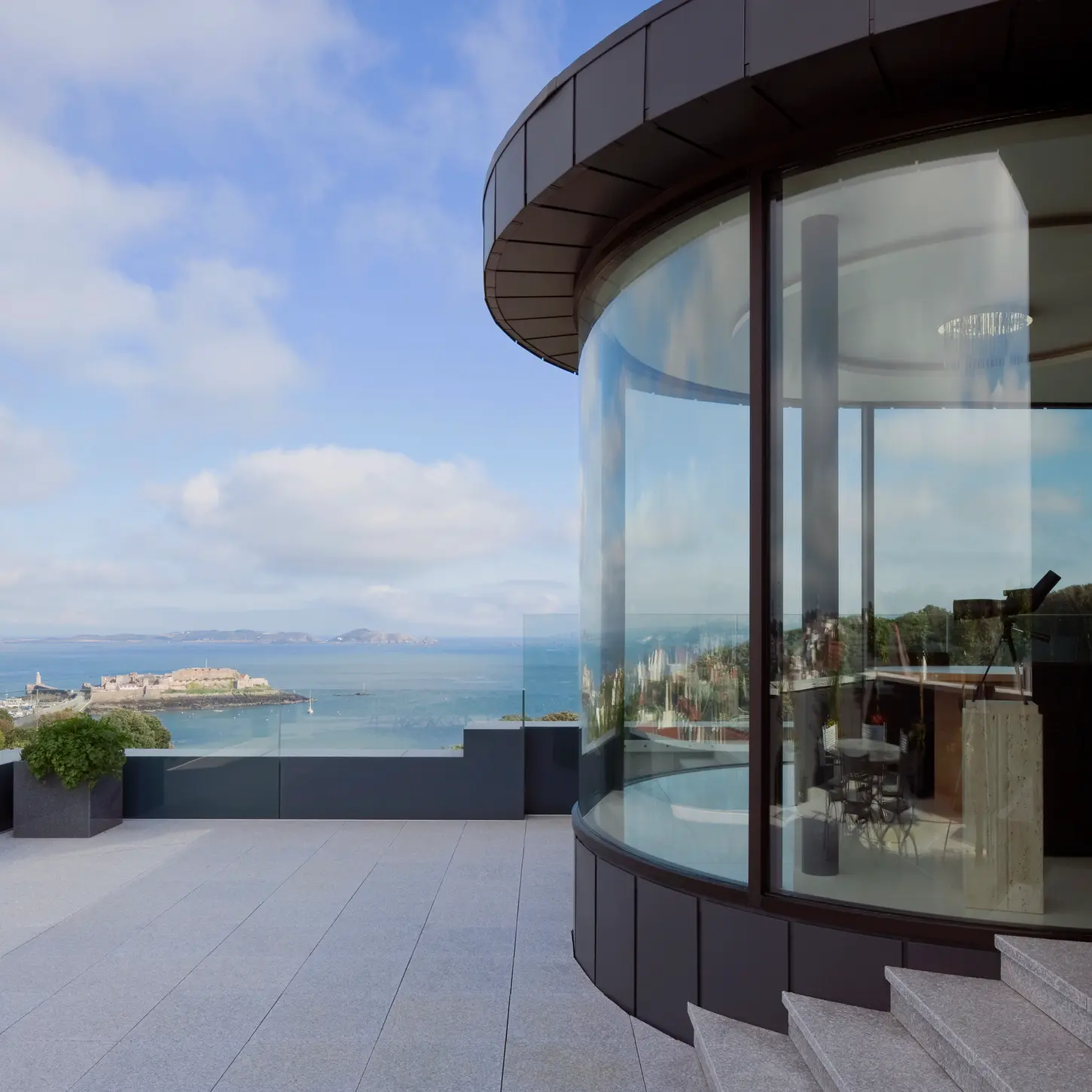top of page
Mont Havelet
Coordinates 49° 43’N 2° 66’W
Altitude 59.56 m
Set into the hillside above St Peter Port, Mont Havelet replaces a disused two-storey garage block with three lateral apartments and private off-street parking for eleven cars across five floors. The building completes a previously fragmented stretch of George Road, quietly integrating into one of the town’s oldest and most architecturally sensitive areas.

Each apartment is arranged to take full advantage of the sweeping sea views and the framed silhouette of Castle Cornet. Though linear in plan, the building steps with the contours of the site, creating a vertical rhythm that responds to its orientation, context and landscape. Principal rooms open to the east, with recessed glazing and generous terraces, while the west-facing street façade adopts a more traditional proportion.
Clad in white honed stone and render, the building reflects its surroundings with restraint and clarity. The material palette respects the historic fabric while subtly elevating the architectural language. The superstructure is built in concrete with piled foundations, combining blockwork and glass to deliver a robust and refined response to its setting.

Mont Havelet responds to the cadence of the hillside and the grain of the street, aligning contemporary living with the layered rhythm of St Peter Port.
Project Details:
Photography by Richard Brine
bottom of page





