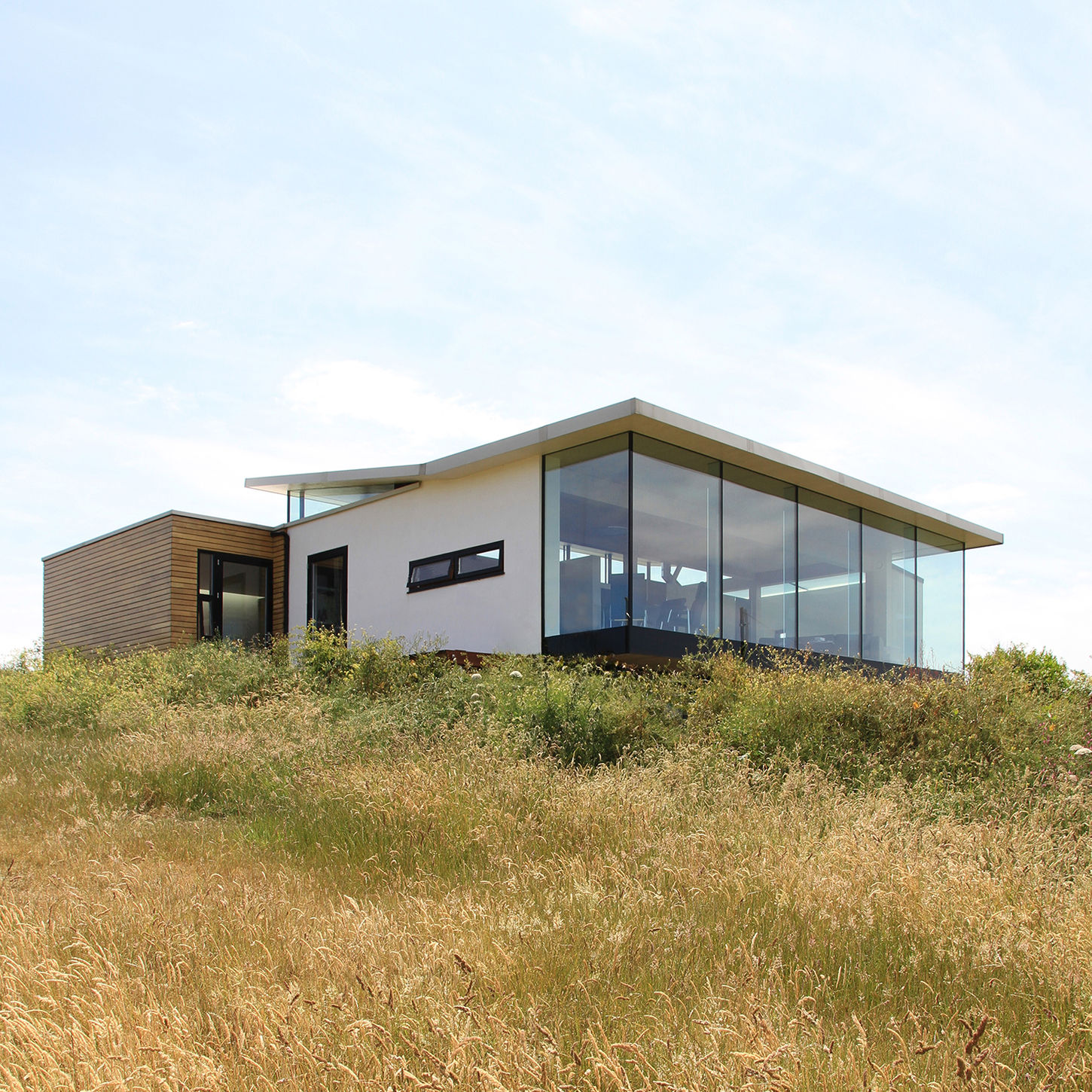top of page
Luminaire
Coordinates 49° 43’N 2° 66’W
Altitude 14.62 m
Just below the brow of the west escarpment on the island of Guernsey, a modest 1950s keyhole bungalow is reimagined with care and restraint. Once a post-war solution for returning islanders, the original structure becomes the foundation for a low-impact transformation, quietly ambitious and rooted in place.
The client’s vision embraced reuse over replacement, seeking a carbon-conscious approach that honoured the spirit of the site. A clay block store, embedded in the slope to the west, anchors a new timber and glass volume. The original rooms remain for sleeping, while a lifted structure to the east introduces a covered living space filled with morning light and framed views of the coast.

This was the first project on the island to introduce modern methods of construction. A prefabricated CLT frame allowed for dry, demountable assembly, designed with future disassembly in mind. Passive solar principles shaped the experience of light and air. Natural cross ventilation, thermal mass and orientation work in quiet harmony.
The most sustainable gesture is often the simplest. To work with what exists and let it evolve.
Project Details:
Photography by Richard Brine
Recognition:
RIBA Ibstock Downland Prize - Shortlisted
bottom of page





