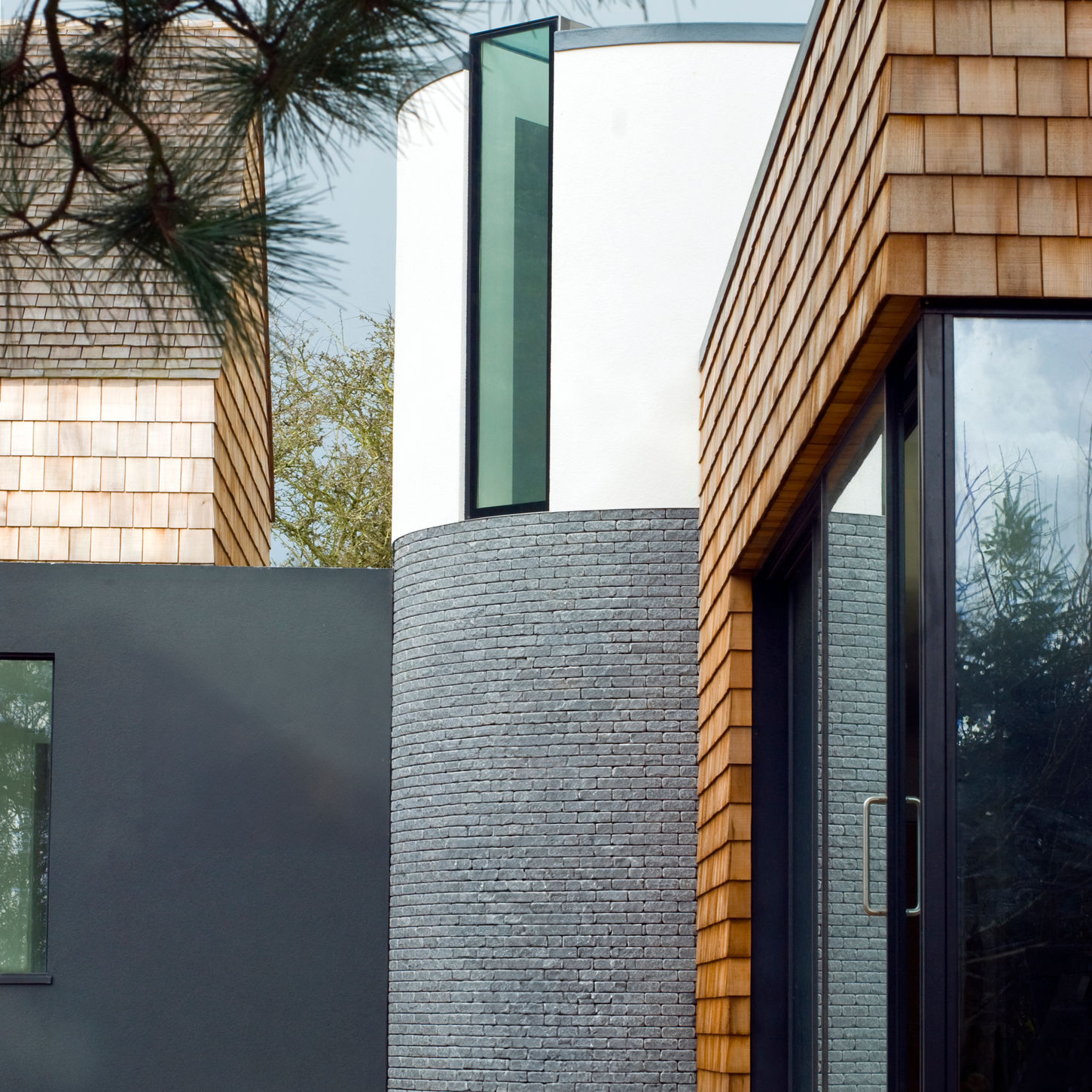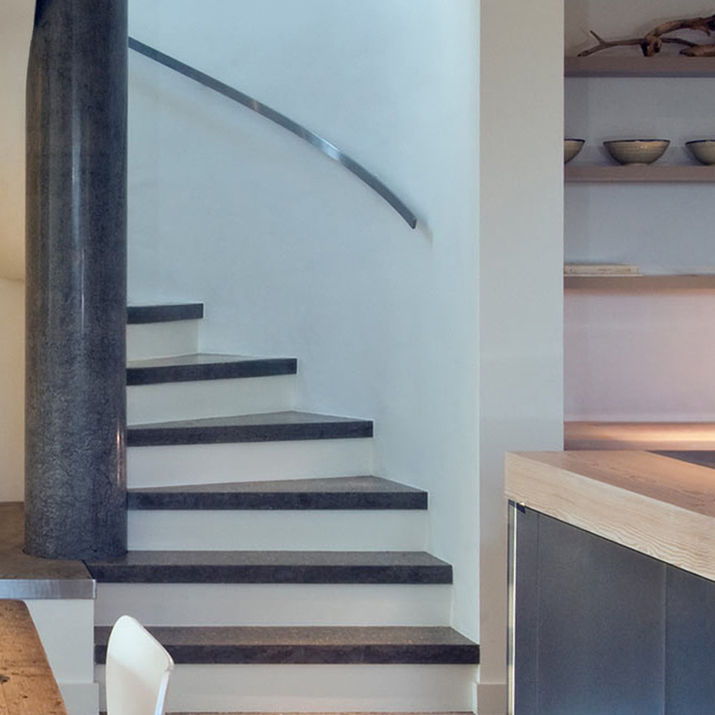top of page
Les Bardeaux
Coordinates 49° 43’N 2° 66’W
Altitude 92.62 m
Set within a small woodland near Guernsey’s south coast cliffs, Les Bardeaux is a contemporary rural home shaped by its landscape and the traditions of vernacular building.
A collection of pitched roof narrow plan volumes arranged in an L-shaped plan, the house wraps around a sheltered courtyard garden, offering privacy from public roads to the east and west while opening to morning sun and evening light.

Conceived as a long-life, low-impact home, the design reinterprets the Guernsey farmhouse through a contemporary lens. Solid block walls are externally insulated and clad in cedar shingles and local tumbled granite cobbles. Each material was chosen for its environmental performance, durability and resonance with place. The shingle cladding blends with the surrounding pine trees, while the dressed granite to the public façade recalls the island’s traditional dry-stone walls.

The house is divided into two wings, one for living and one for sleeping, linked by a single-storey circulation zone that adjusts to the roots of mature trees on site.
Passive solar design, high levels of insulation, an air source heat pump and whole-house ventilation contribute to its energy efficiency.
Local beach pebbles are embedded in the concrete floors, grounding the interior in its coastal context.
Built through close collaboration with local craftsmen, Les Bardeaux stands as a quietly confident model for sustainable rural living. Designed as an adaptable, low-impact courtyard dwelling, it sits quietly in its setting: precise, restrained, and respectful.

Project Details:
Photography by Jean Christophe
RIBA Ibstock Downland Prize - Shortlisted
bottom of page








